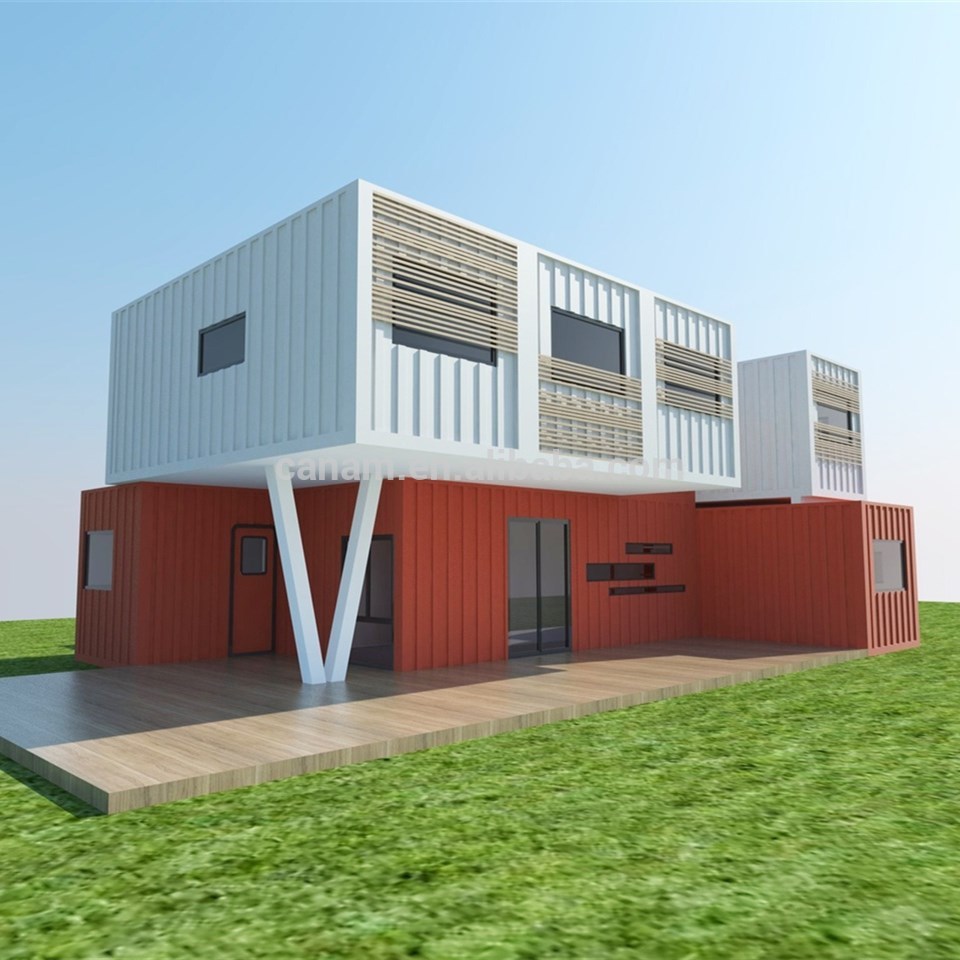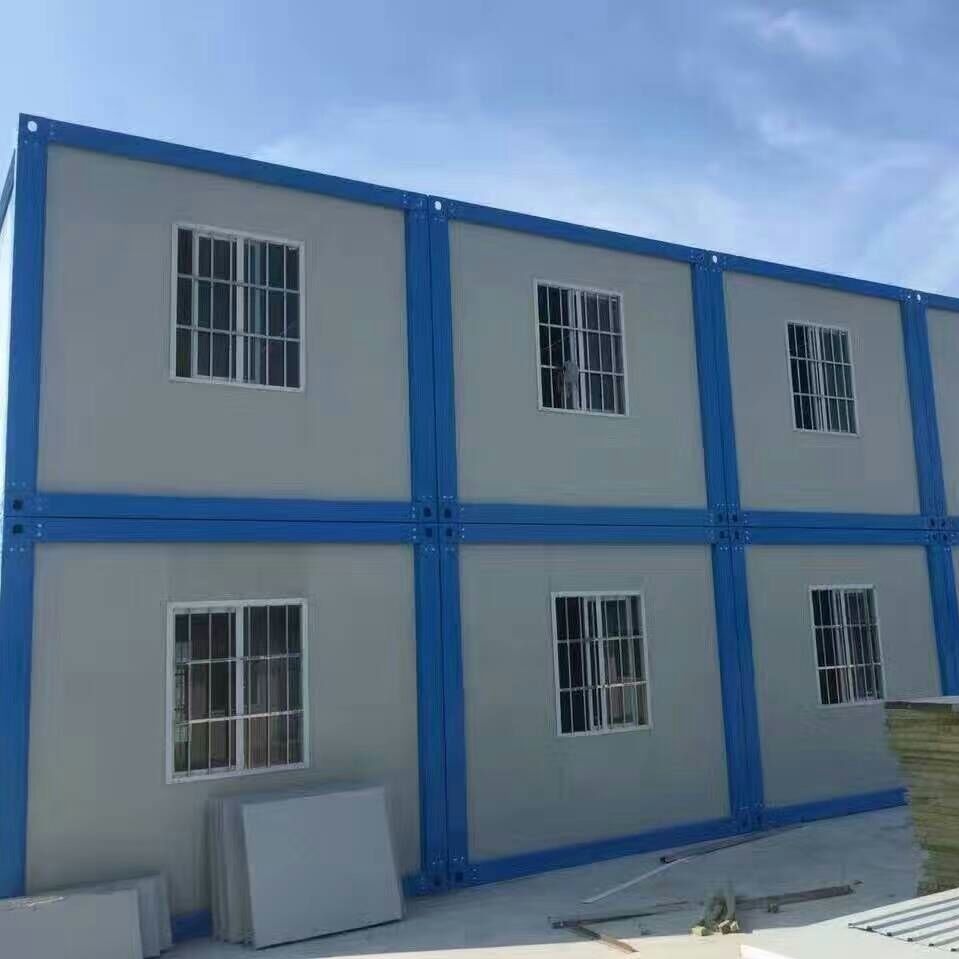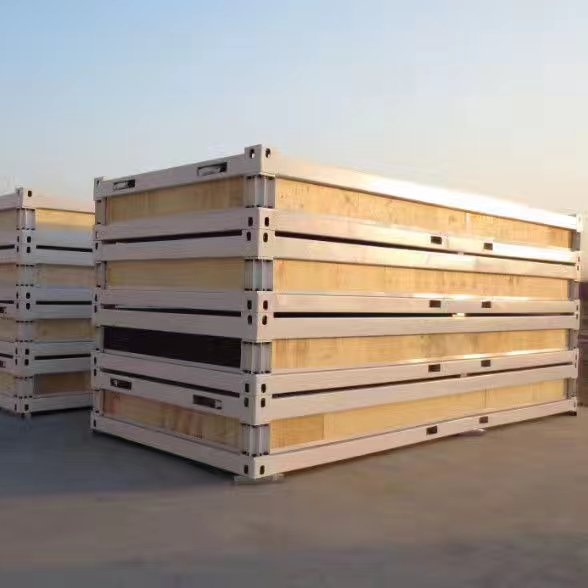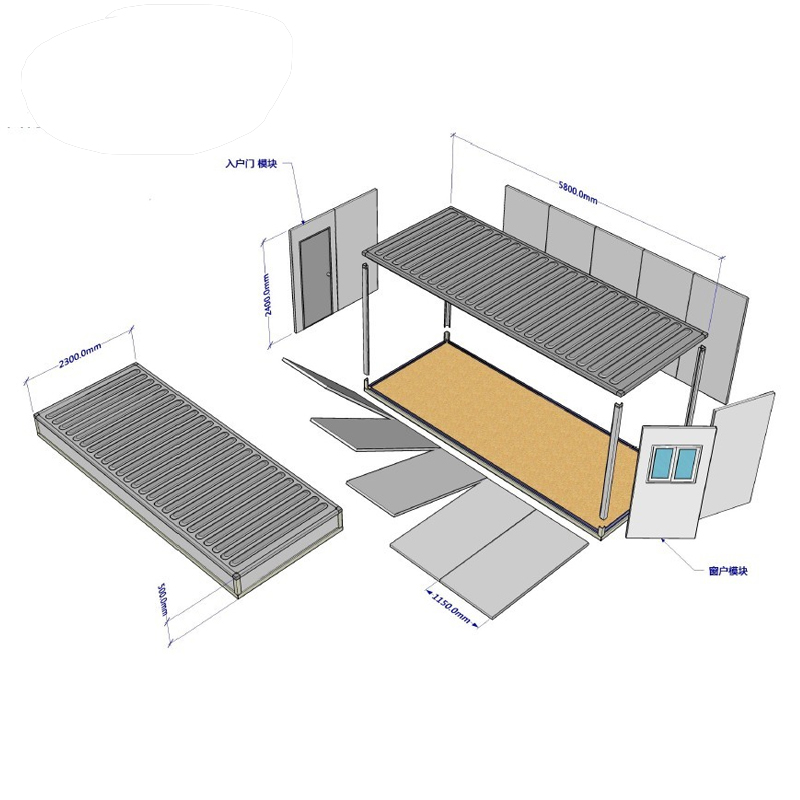Container House
- Home
- Our products
- Steel Structure
- Container House
Product Advantage::
1. Provide you the building design drawing for free.
2. Fast and flexible installation, safe, heat insulating, sound insulating, water proof, fire proof.
3. High price-performance ratio:convenient installation greatly reduce the project duration and the cost.
4. Durable: easy project maintenance, can be used more than 50 years.
5. Perfect design: the perfect design completely avoid the seepage and leakage while complying with the national fire proof level.
6. Bearing capacity: can resist the strong wind and earth quake impact and bear the big snow load.
Design ability advantage: By using the Auto CAD, PKPM, MTS, 3D3S, Tarch, Revit, Tekla structure, (Xsteel) and other software, we can design complicated industrial workplant, logistic storage, fowls house, shops and market, star hotel, office building, dormitory for school, stadium, high speed railway station, air port and so on.
Specifications of Container House:
1. Columns and beams
Material Q345 or Q235 Steel, Straight or Variable cross-section
2. Bracing
X-type or V-type or other types bracing made from round, angle pipes etc.
3. Purlin
C or Z type: Size from C120~C320, Z100~Z200
4. Wall and roof panels
Single Colorful Corrugated Steel Sheet
Sandwich panels with EPS, Rock cotton, fiber glass, PU etc.
5. Bolts
High Strengthen Bolt, Normal Bolt, Post feet Bolt.
6. All Accessories
Skylight Belts, Ventilators, Down Pipe, Rolling or Sliding Door, PVC or Aluminum Alloy Windows, Gutter etc.
7. Surface
Two lays of Anti-rust Paint
Item Name | Specification of container house |
| Exterior Size | 5800mm(L) * 2480mm(W) * 2560mm(H) |
| Interior Size | 5640mm(L) * 2320mm(W) * 2420mm(H) |
| Main material | Galvanized steel structure with sandwich panel wall and doors, windows, etc. |
| Weight | 1300kgs |
| Service life | 10 years |
| Steel structure | Square tube and bending steel plate |
| Columns | 1.8mm Hot galvanized steel structure |
| Wall | 50mm EPS/Rock wool fireproof sandwich panel |
| Roof | 50mm EPS/Rock wool fireproof sandwich panel |
| Door | Steel security door |
| Window | Double gazed PVC / aluminum window with window screen and guard net |
| Floor | MGO board / optional floor |
| Electricity | 3C/CE/CL/SAA Standard, with distribution box, lights, switch, sockets, etc. |
| Closed size | 5800*2480*410 mm |
| Floor frame | 270*2.5-4.0 mm profiled steel |
| Roof frame | 170*2.5-4.0 mm profiled square tube |
| Corner Post | 155*2.0-4.0 profiled square tube |
| Optional Accessories | Furniture, sanitary, kitchen, A/C, electrical appliance for accommodation, office, dormitory, toliet, kitchen, bathroom, shower, steel roof, cadding panels, decorative material, etc. |






